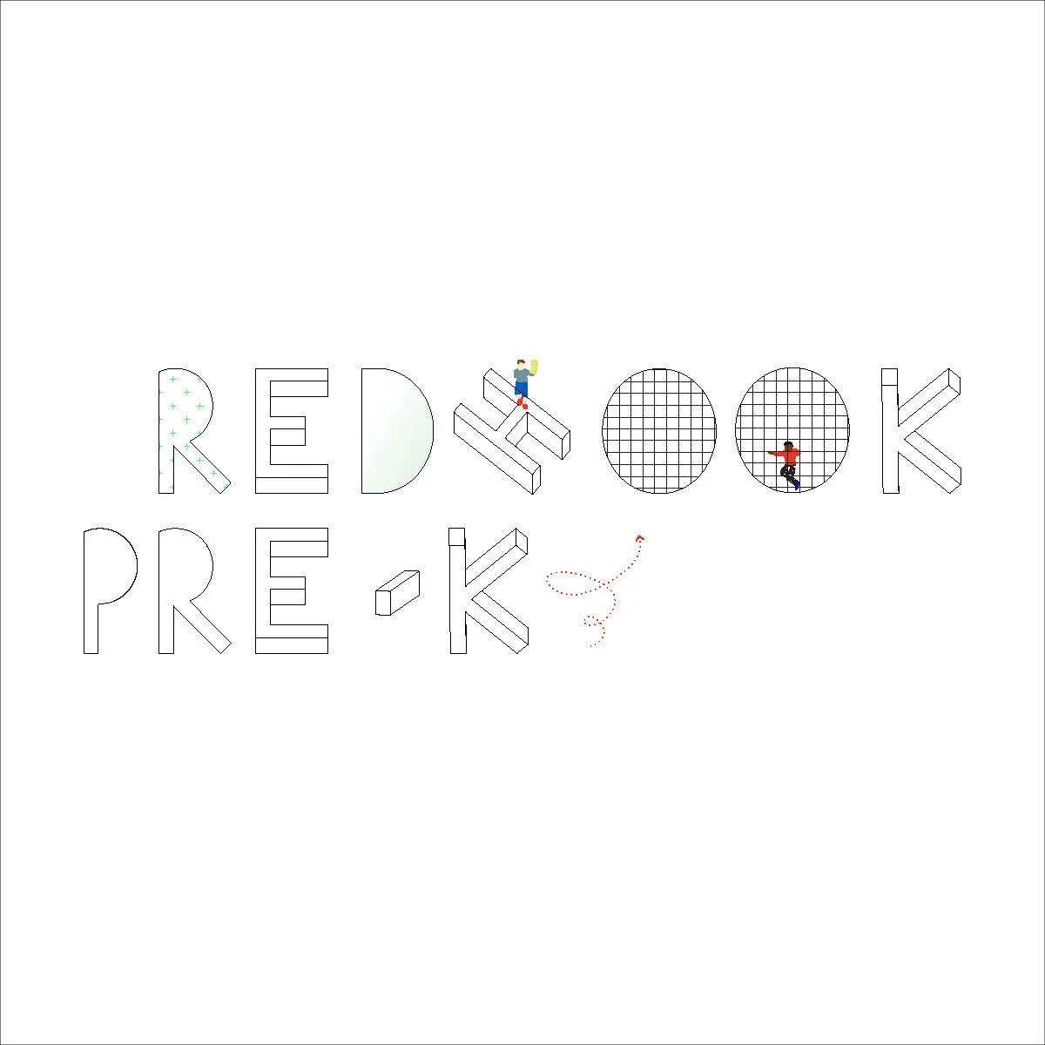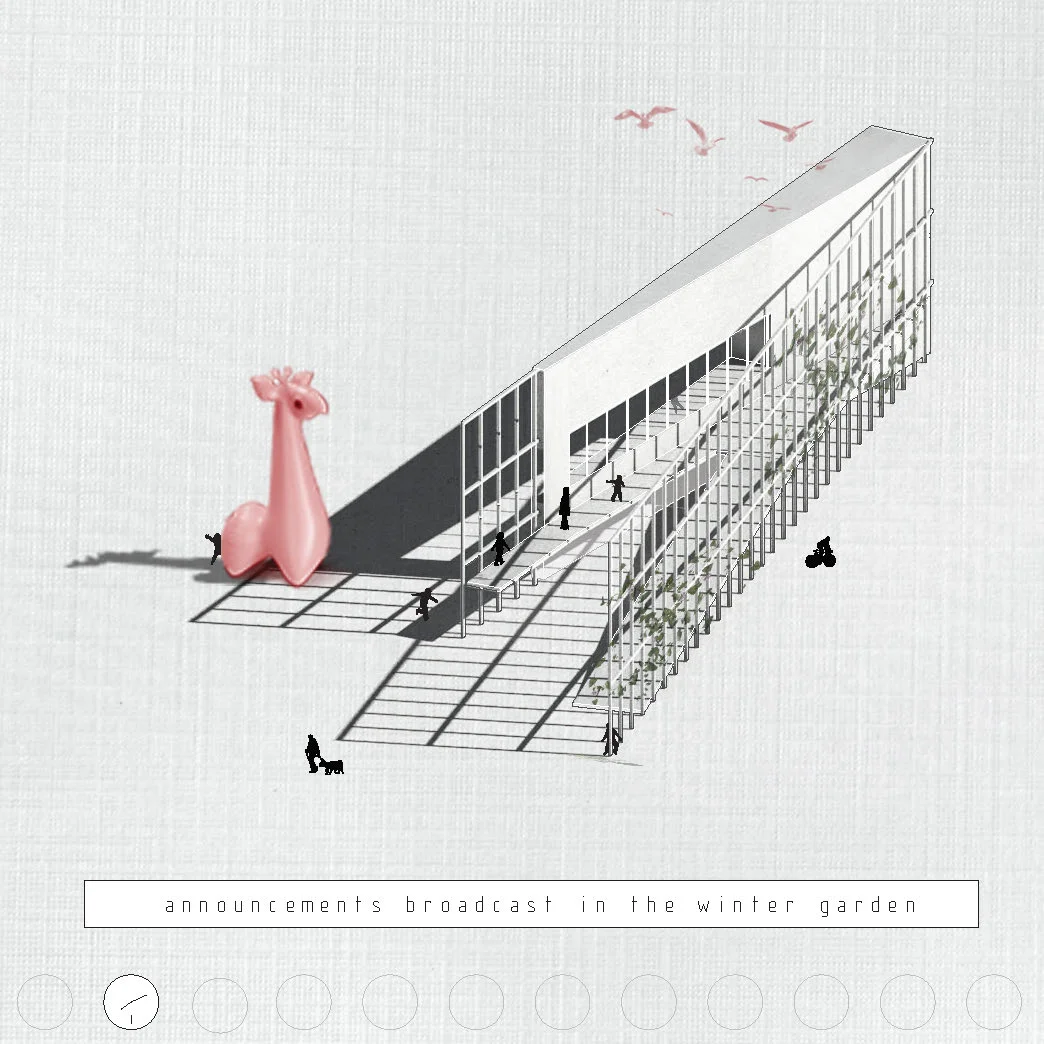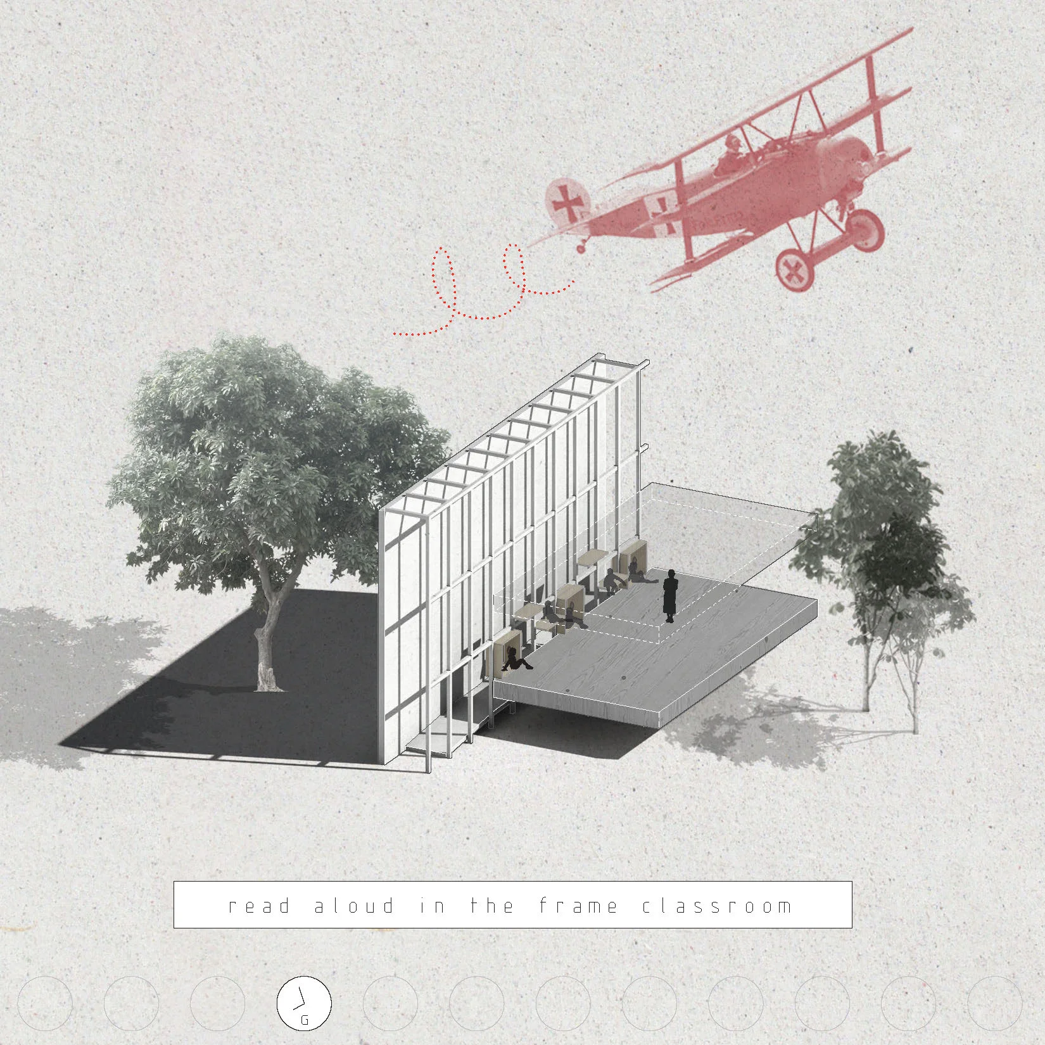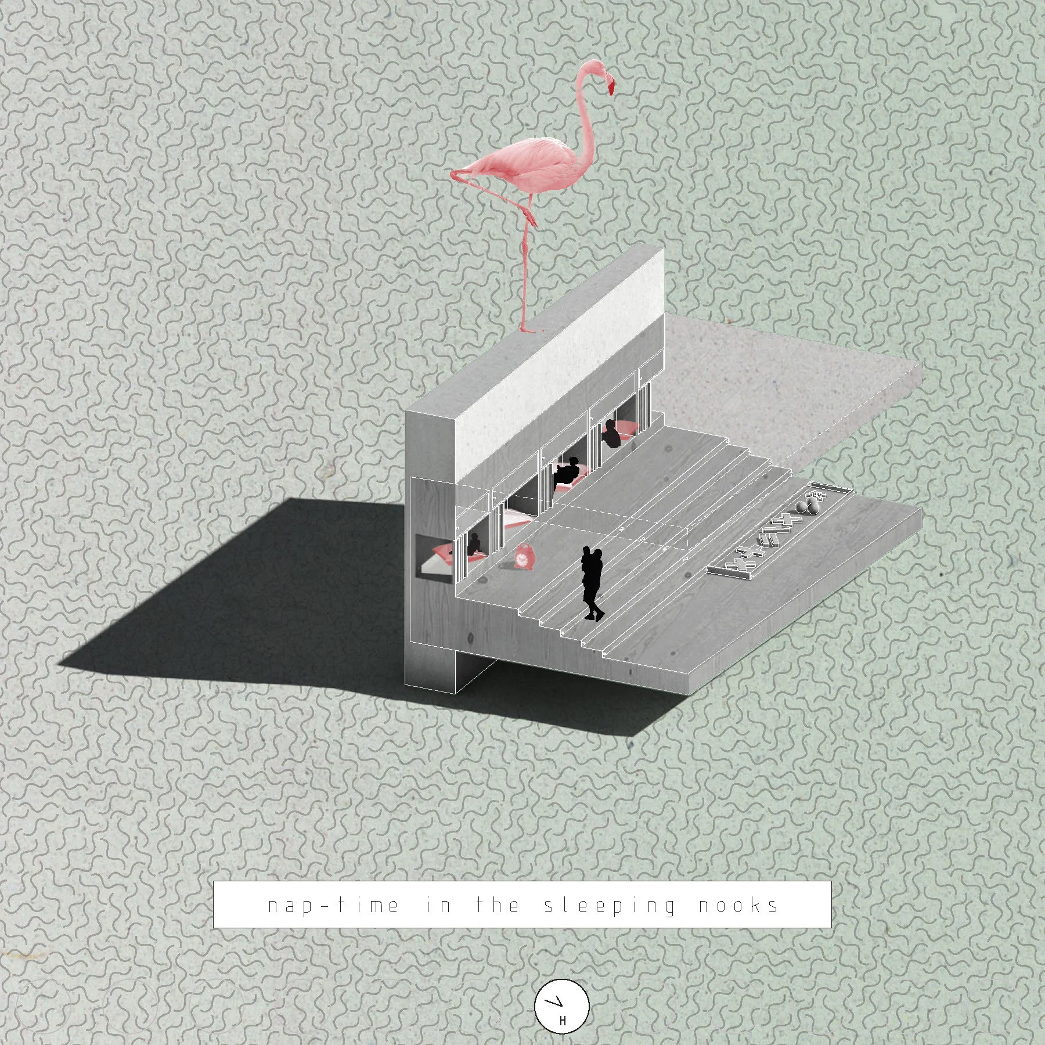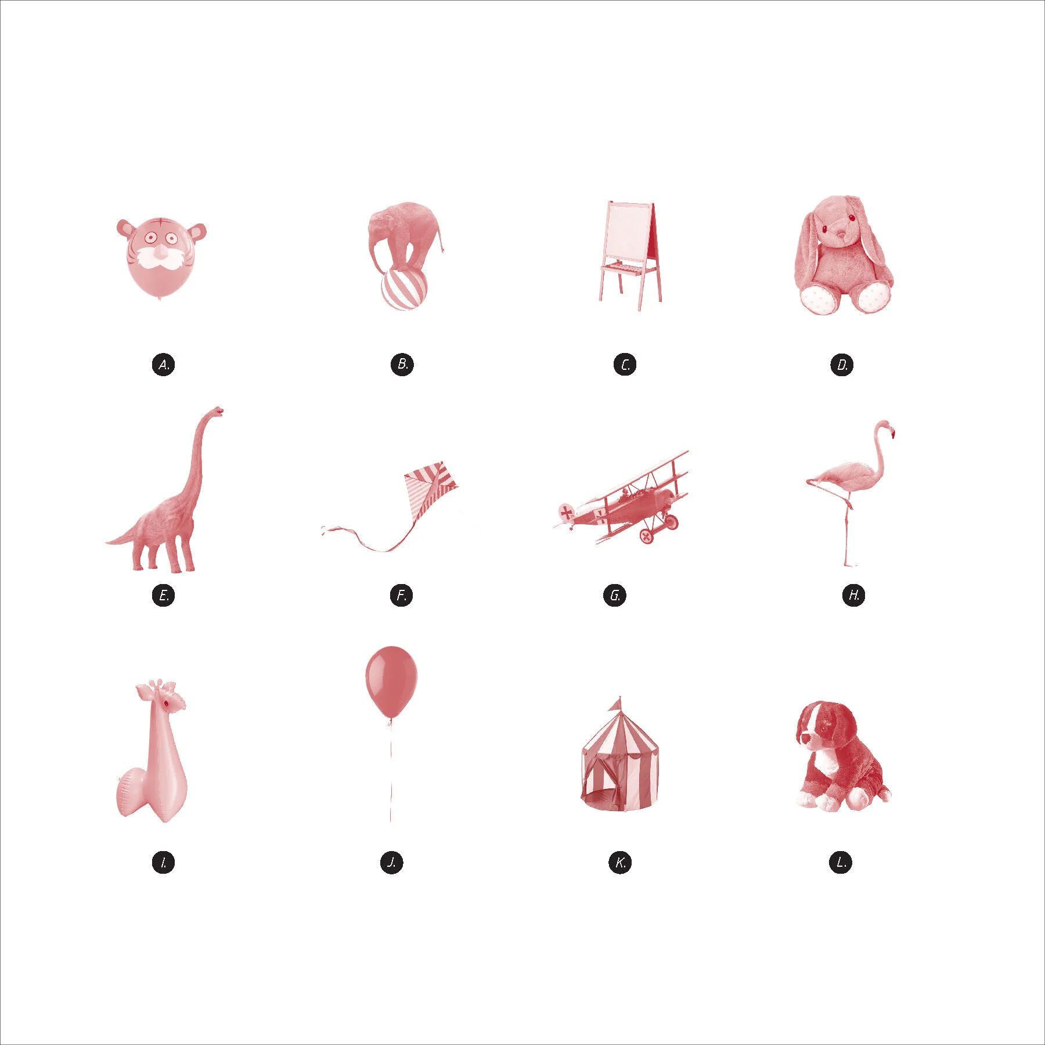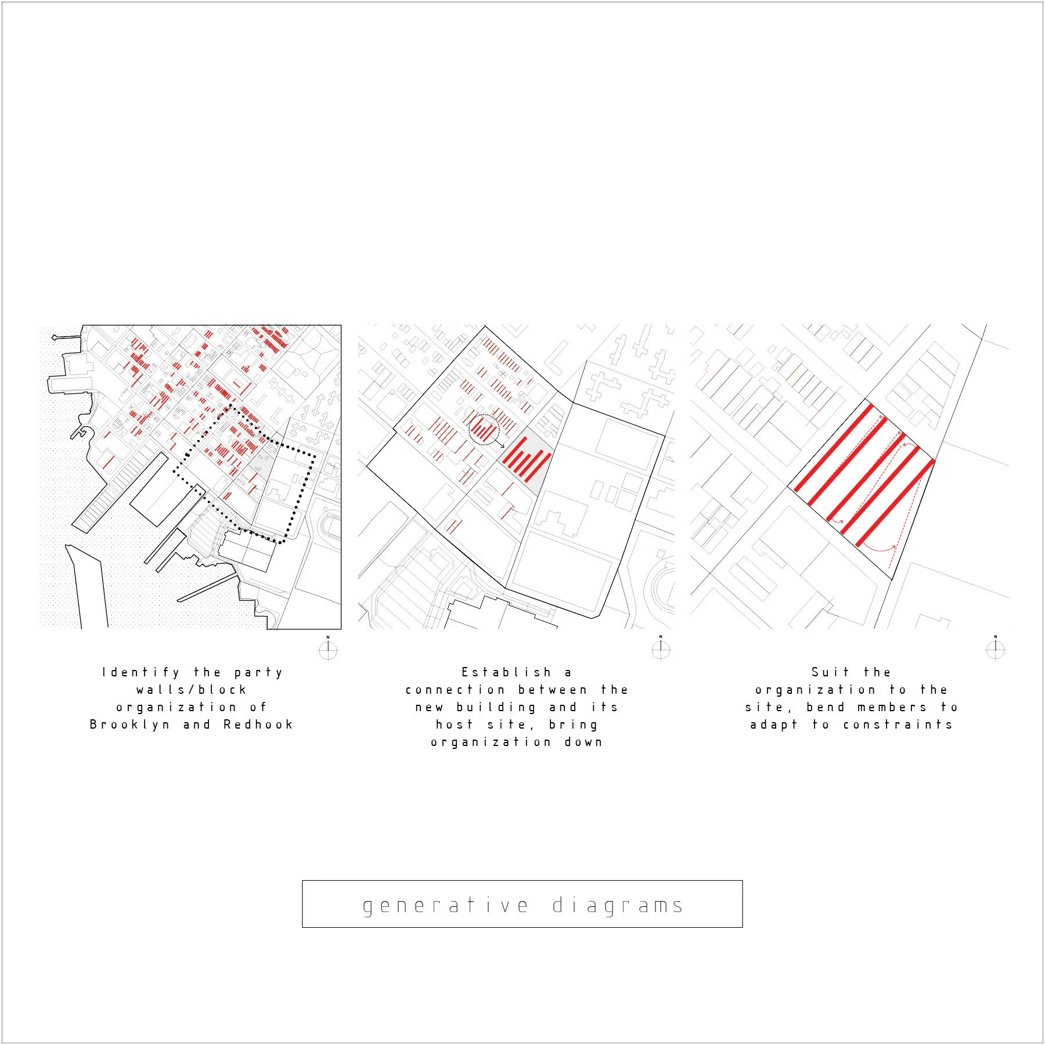Party School: A child’s first foray out of the domestic environment into the city can be a challenging transition. By repeating the party-wall typology which characterizes the residential buildings of Redhook, this pre-kindergarten project seeks to draw relationships between the Brooklyn living experience and the child’s first school. Party walls are brought onto the site to create a sense of the familiar and to establish a preliminary grain, dictating an internal organizational logic. Programs, such as classrooms, play spaces, cafeteria and administration, are placed between the walls, mimicking townhouses between party walls. In this case, however, the party walls do not strictly sequester spaces from one another, but join spaces together, acting as thickened, occupiable walls. Program boxes are slightly rotated from the grain in order to cross into the party walls, transforming them from separators to connectors. The walls then become circulation space, as well as a framework for a variety of possible activities: play, learning, resting, and discovery. There are 4 sets of architectural conditions in this system: frame wall (tectonic addition), thick wall (stereotomic subtraction), program box, and overlapping space of program box and wall. Each condition creates potentials for various activites: a thick wall is carved out to house a cozy nap nook, a frame wall creates the perfect structure for a swing to dangle from, etc.
